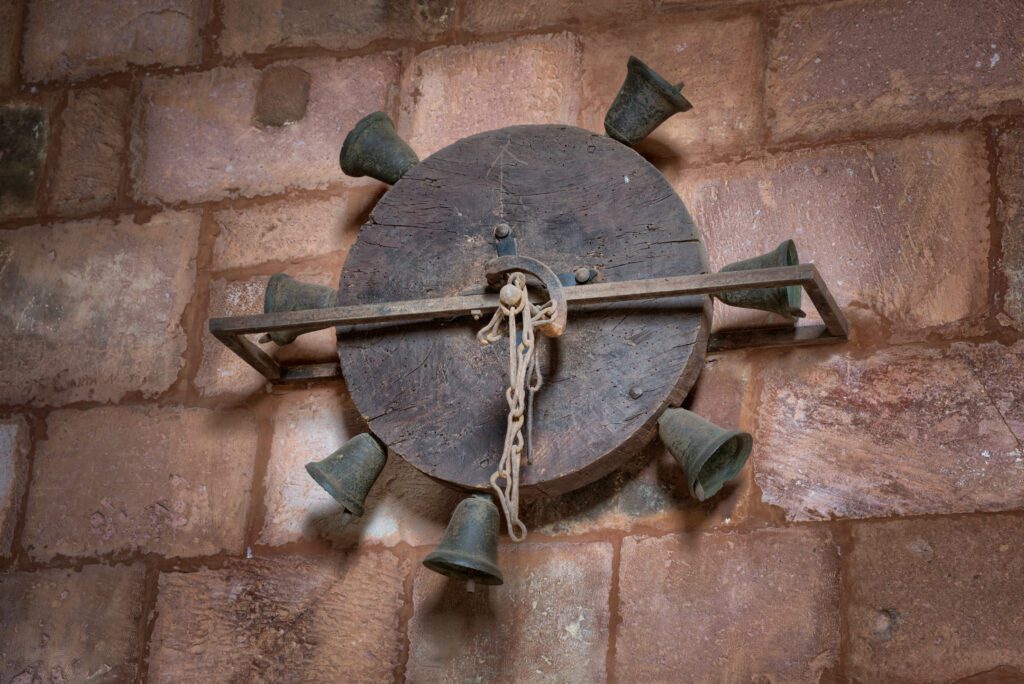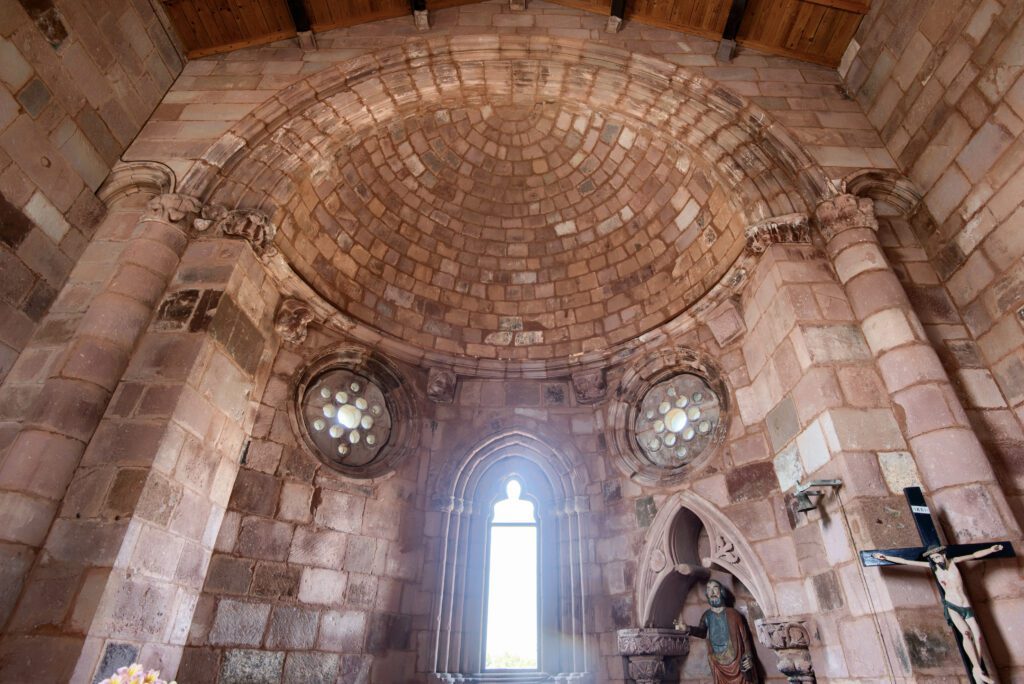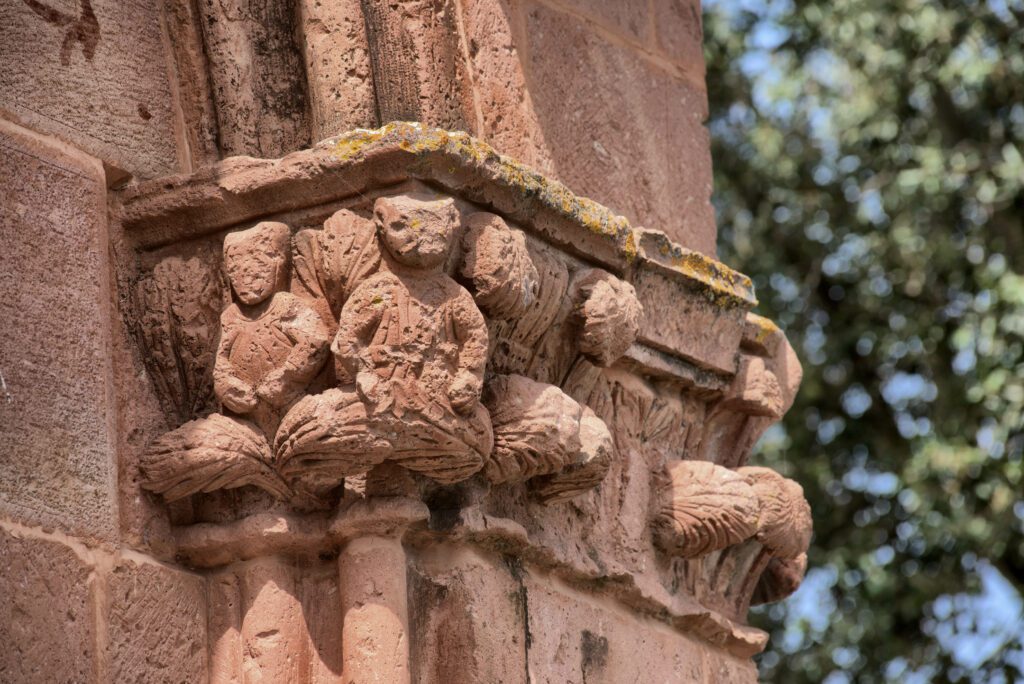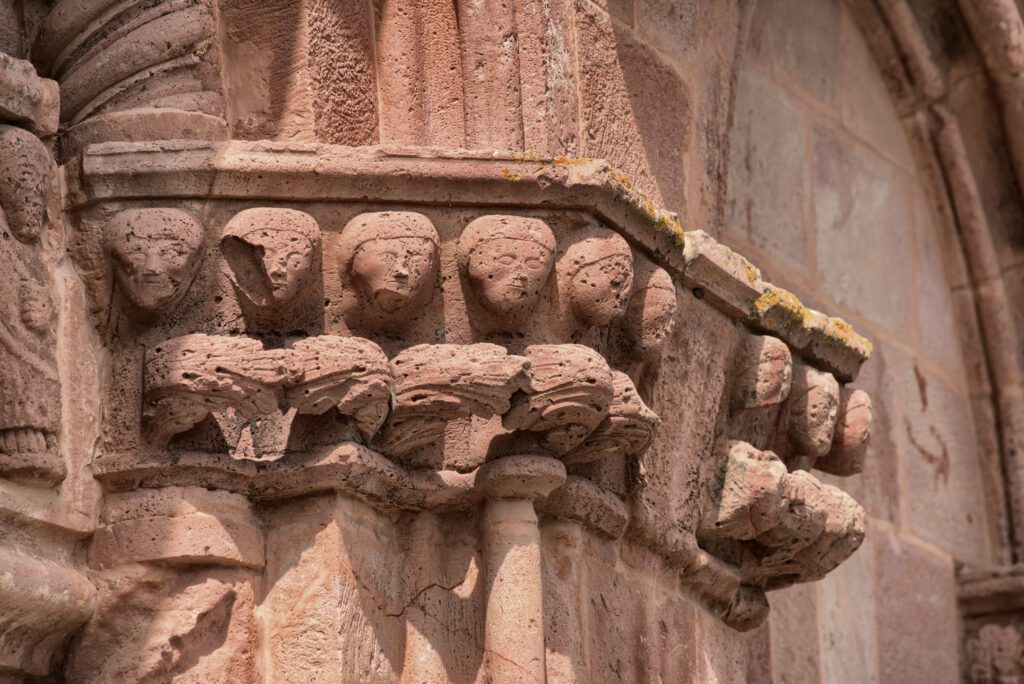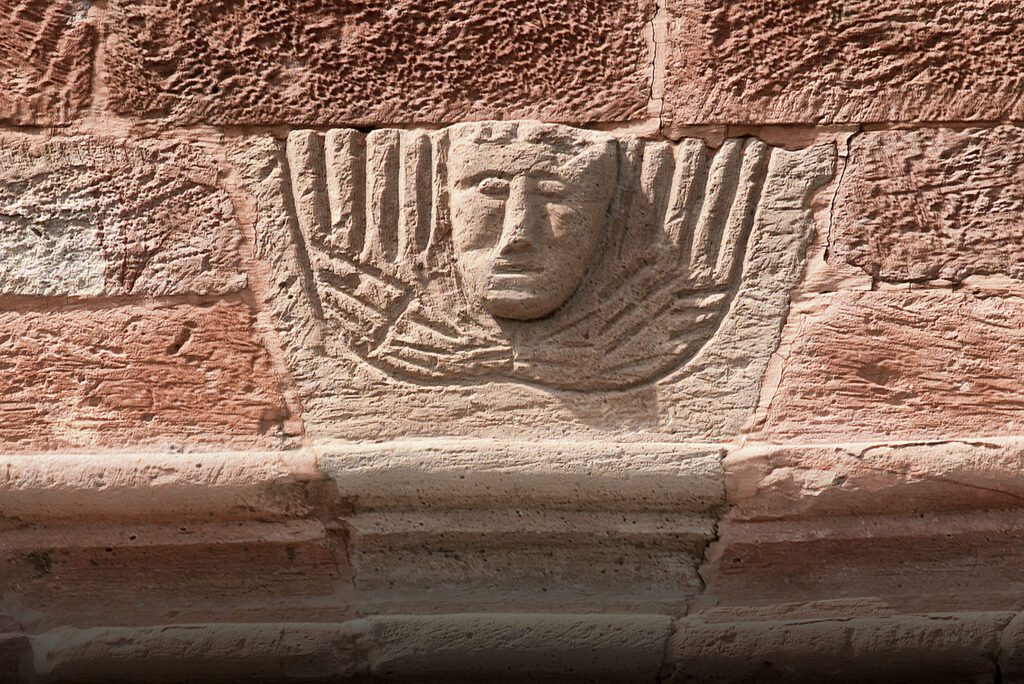Chiesa San Pietro di Zuri
Chiesa San Pietro di Zuri
On the Ghilarza plateau is the church of San Pietro di Zuri, an exceptional example of Sardinian Romanesque architecture. Built in 1291 using red andesite extracted from the local quarries, the church has an epigraph on the façade celebrating its builder, master Anselmo da Como, and the client, abbess Sardinia de Lacon. Originally, the apse was semi-circular and east-facing, but in 1336 it was rebuilt with a semi-hexagonal plan and a hemispherical bowl-shaped roof, significantly changing the appearance of the building. The façade is decorated with round arches, a portal and a rectangular window. A particularly interesting aspect of the history of this church is its relocation in the 1920s. To avoid submergence caused by the creation of Lake Omodeo, both the church and the entire village were moved from their original site along the banks of the Tirso River to a higher location, thus preserving this important architectural heritage.

 ►
Explore 3D Space
►
Explore 3D Space

