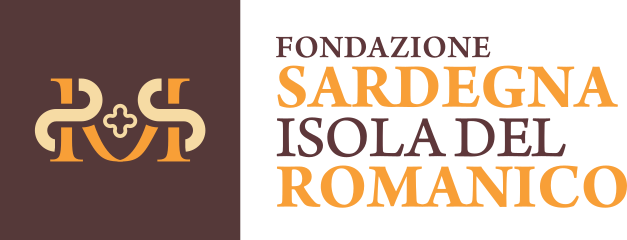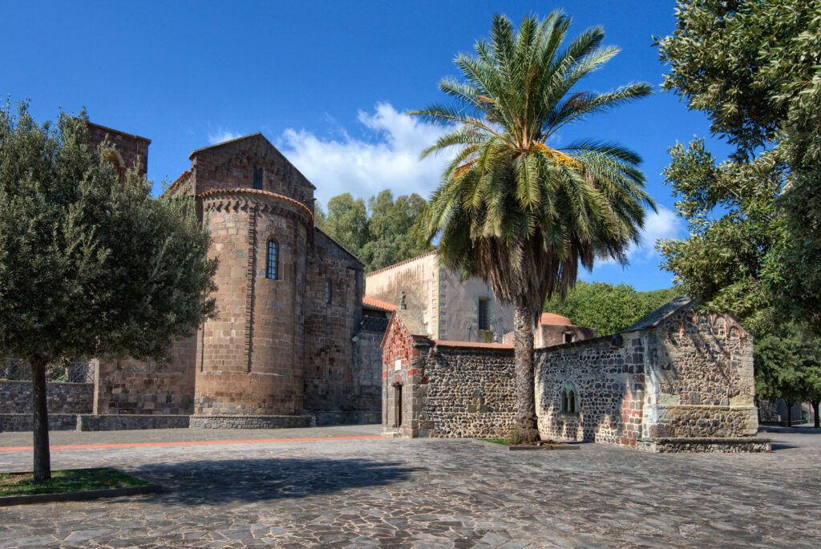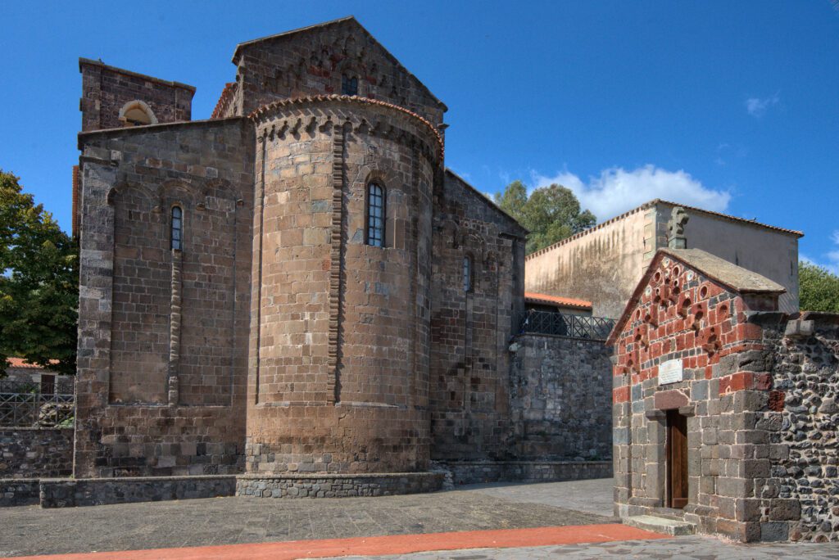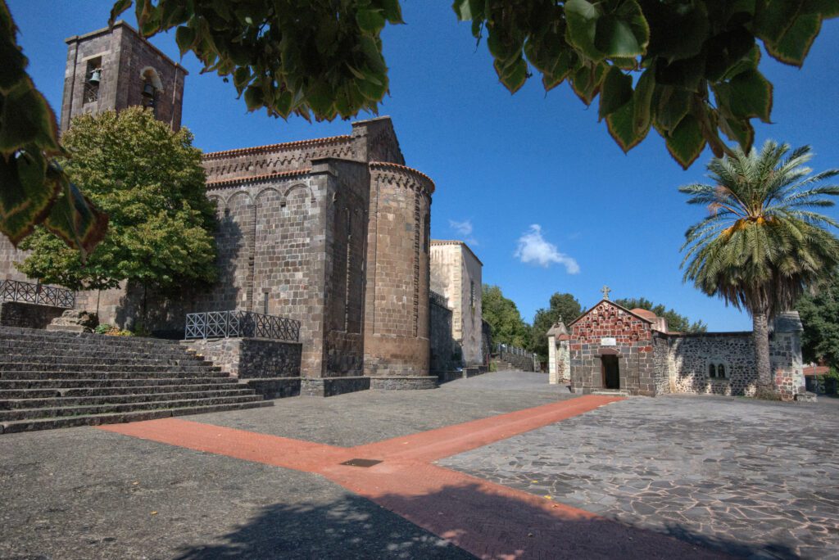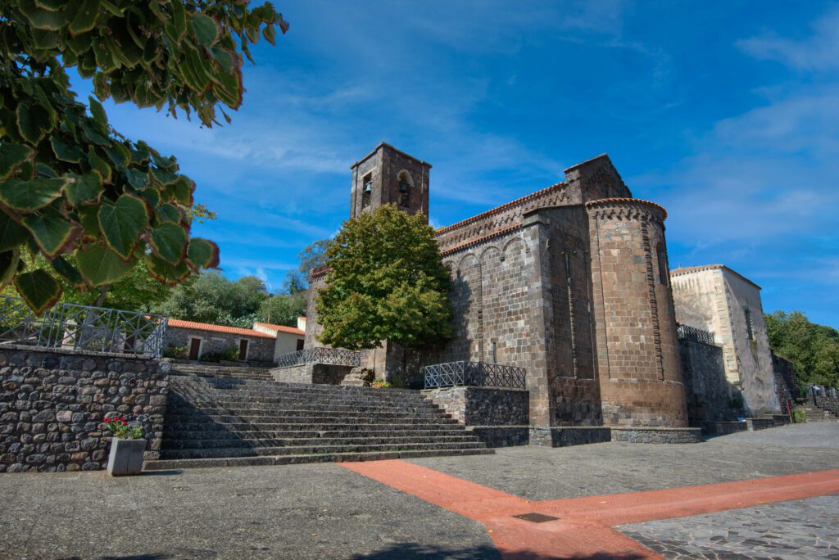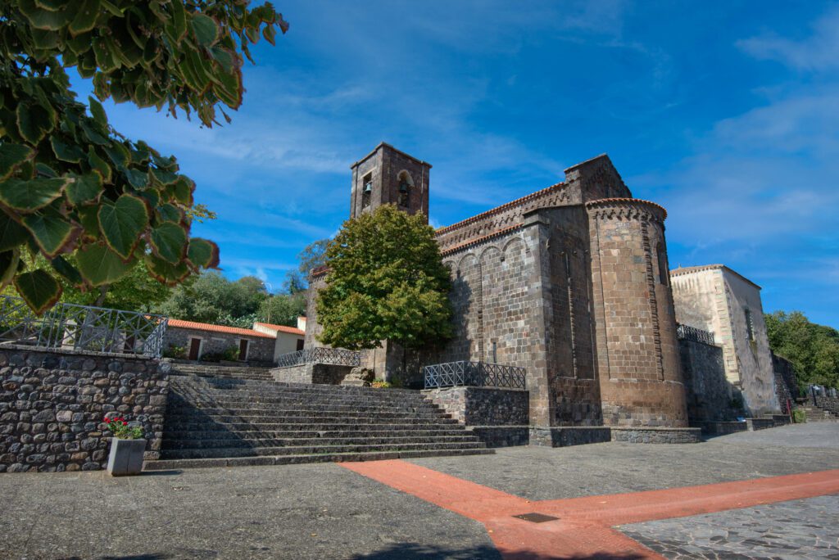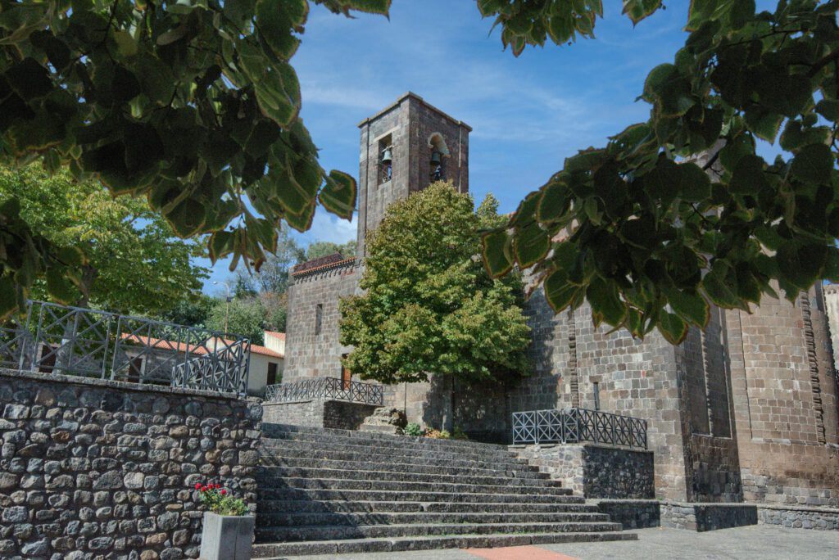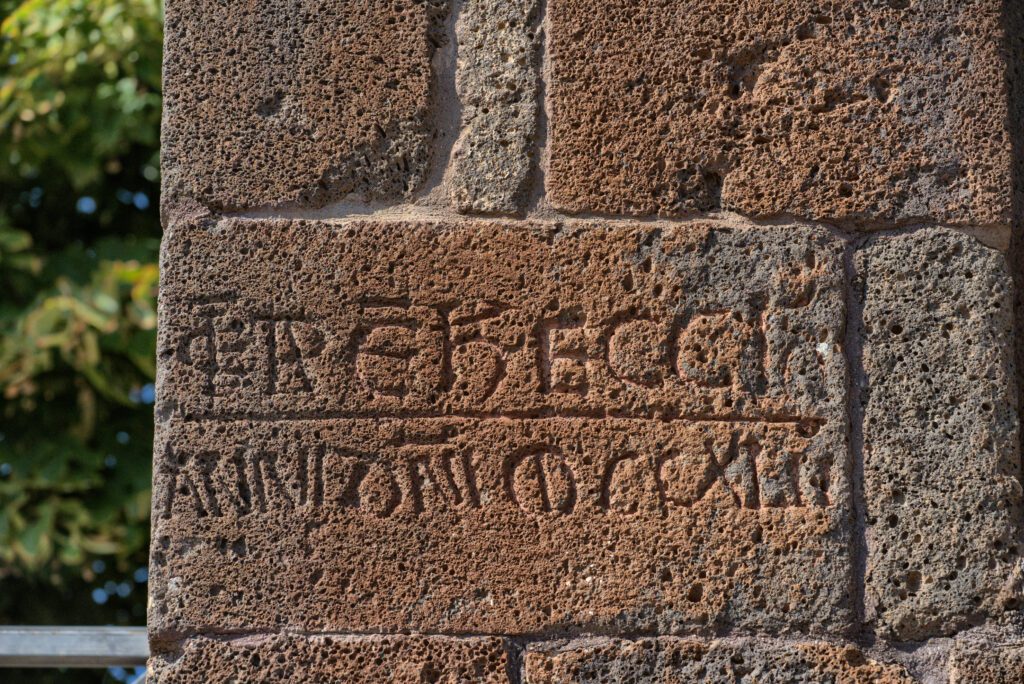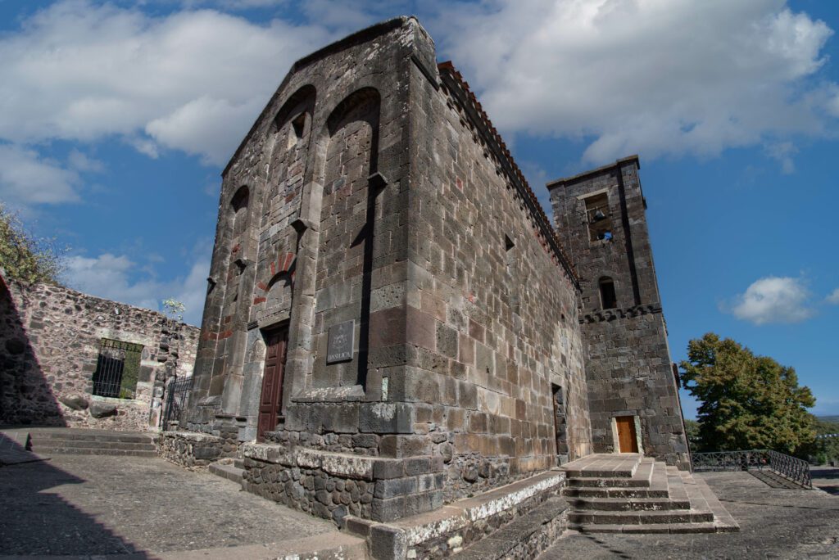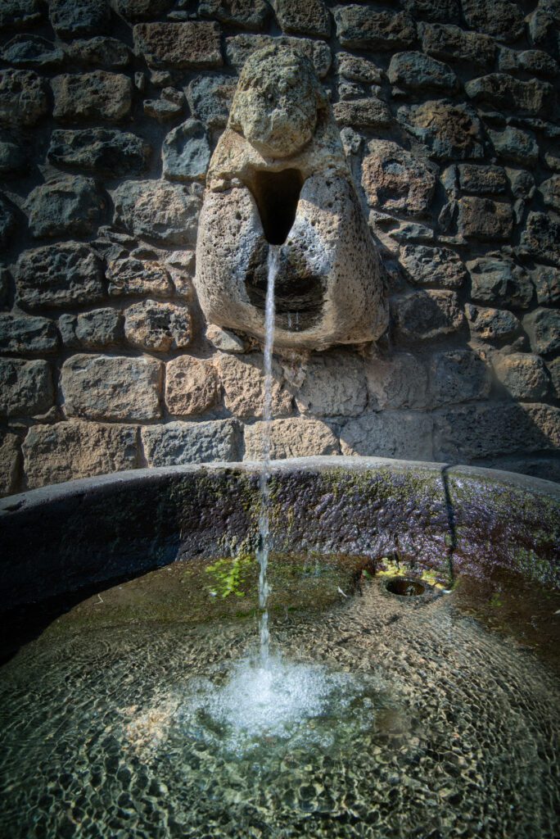Chiesa di Santa Maria di Bonarcado
Chiesa di Santa Maria di Bonarcado
Santa Maria di Bonarcado is a place with a toponym of Greek origin, in its variants Bonarcatu and Bonarcato, derived from 'panàkrantos' (pure, immaculate), an attribute of the Virgin Mary venerated in the local sanctuary. This place, once a Greek monastic site, later passed to the Camaldolese.
The settlement of the Benedictines in Bonarcado dates back to 1110, as attested by the oldest charter of the condaghe di Santa Maria di Bonarcado. In that year, judge Constantine de Lacon-Serra and his wife Anna De Zori, with the consent of the archbishop of Oristano, established a donation and a cenoby in honour of the Trinity and the Virgin Mary, entrusting it to the Camaldolese abbot of San Zeno in Pisa. This agreement stipulated that the monks sent were to govern the monastery, administer it, work and build, dedicating themselves to tending the fields in honour of God, Saint Mary, Saint Benedict and Saint Zeno.
The consecration of the church took place in 1146, as indicated by two parchments of the condaghe. During the ceremony, the Arborean judge Barisone I De Lacon-Serra donated additional goods to the monastery on the occasion of the consecration of the new church of Santa Maria. The ceremony was attended by the Arborean archbishop Comita de Lacon, his suffragans, representatives of the Arborean curatorships and the other three judges of the Kingdom of Sardinia, in addition to the archbishop of Pisa, Villano, as papal legate.
The church is dedicated to Saint Mary and called the 'new church', due to the presence of an earlier building of worship, the sanctuary dedicated to the Madonna of Bonacatu. The structure is made of dark basalt cantons of medium size, with the addition of reddish trachytic ashlars in the oldest parts. The façade is characterised by three blind arcades, with a central portal decorated with shaped bases and capitals, an architrave and a raised archway, surmounted by a rectangular opening.
The right side of the church is decorated with a series of small arches resting on corbels, while beyond the bell tower, the ornamentation changes with small arches surmounted by a small lobe. The same decorative motif is present on the sides of the aisles, the apse and the rear gable. The heads of the aisles are adorned with three small hanging arches, under which a single lancet window opens.
Inside, the church is divided into three naves by arcades resting on pillars, all covered by wooden ceilings. An inscription dated 1242 indicates the beginning of the extension works, completed with the consecration in 1268. All that remains of the original structure are the façade, the right side up to the bell tower and the first order of the bell tower, which was originally intended to be the right arm of the transept.
Under the altar, along the transept, there is an underground, barrel-vaulted room known as the 'Crypt'. It is unclear what its use was, but it can almost certainly be ruled out as a place of worship.
According to Delogu, the extension of the church was carried out by Arab-trained workers, but the work was not completed by them. The work was therefore completed by another master builder who was inspired by the forms of the church of Santa Giusta.
