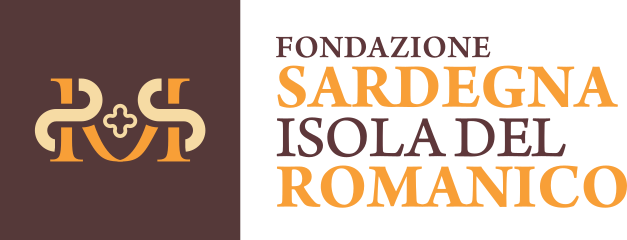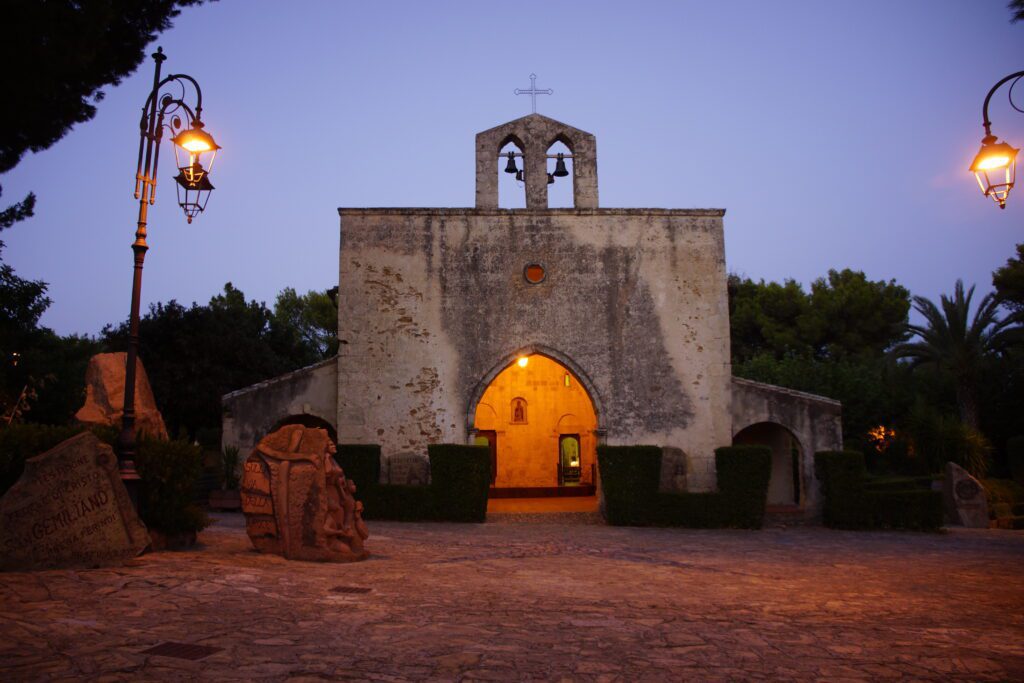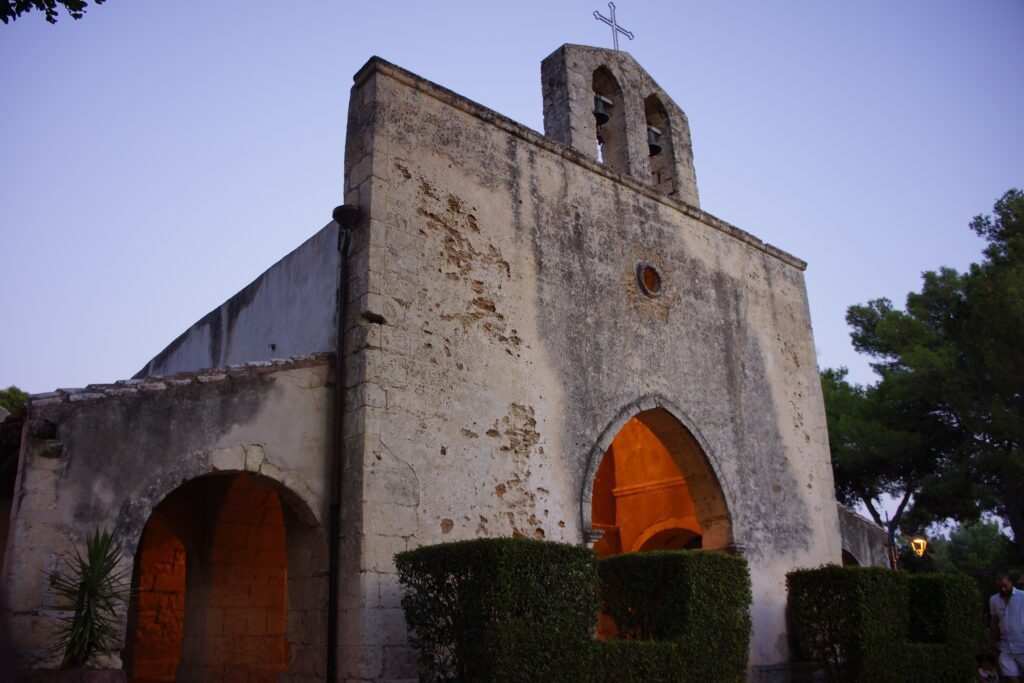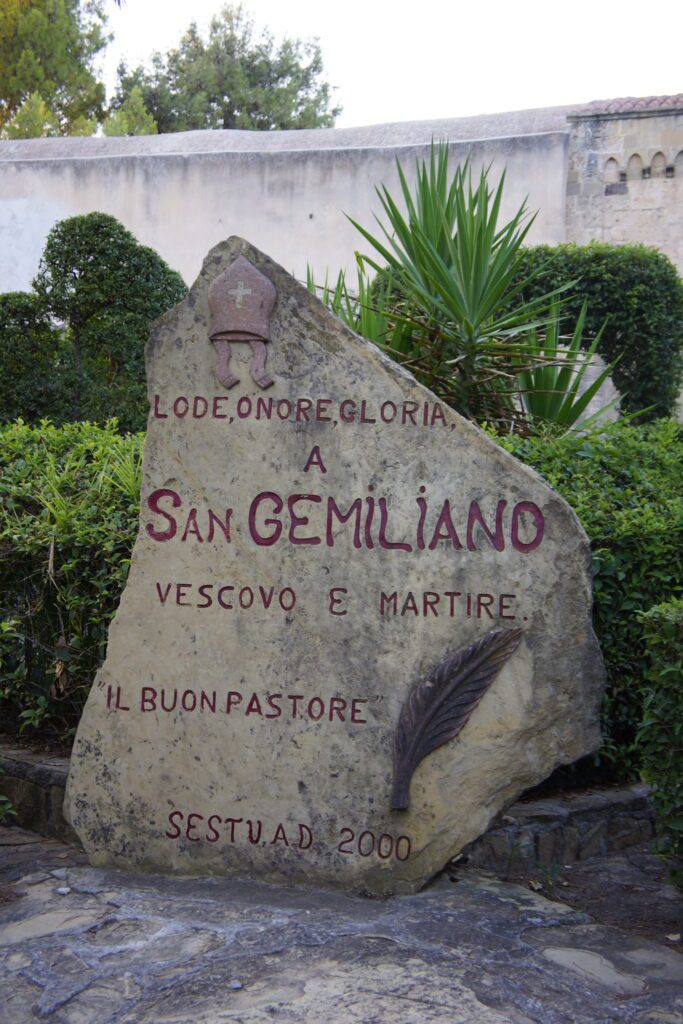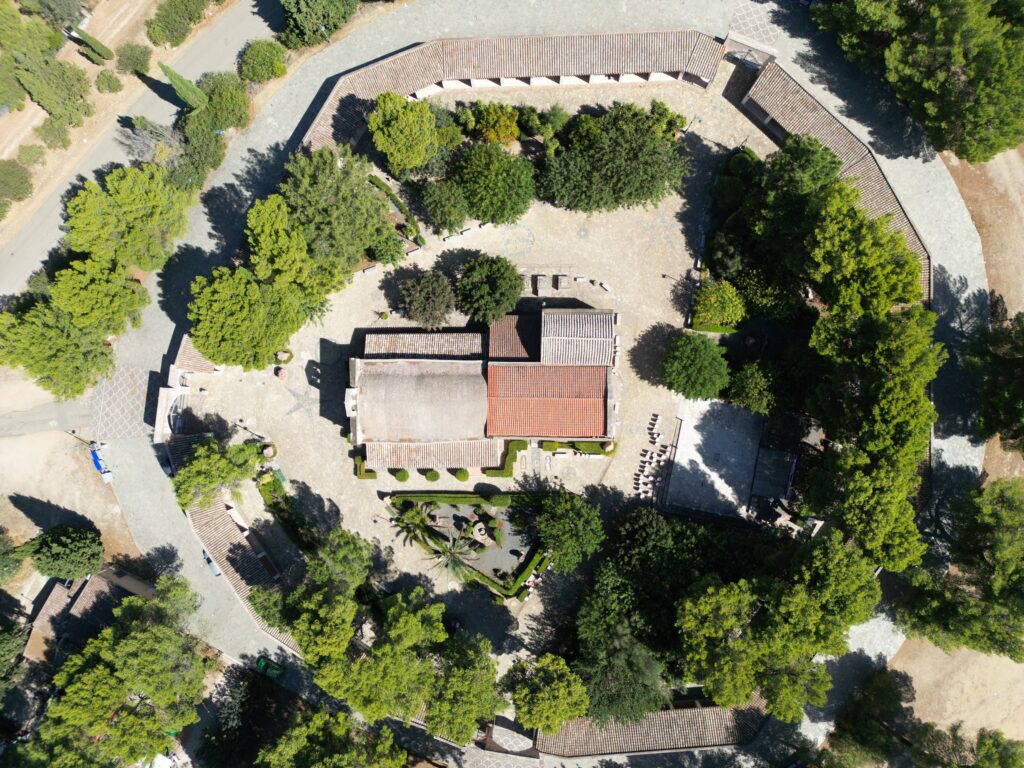San Gemiliano
CHIESA DI San Gemiliano
La chiesa di San Gemiliano, conosciuta localmente come Santu Milanu, sorge nell’agro di Sestu su un sito che ha ospitato un insediamento eneolitico e la villa Susue, risalente al 1316-22. La chiesa è dedicata a San Gemiliano ed è un luogo di importante devozione, con un recinto che include ripari utilizzati durante la festa del santo. La struttura presenta ambienti seicenteschi sul lato nord e un portico cinquecentesco sulla facciata, caratterizzato da possenti archi ogivali. La chiesa è realizzata in conci calcarei di media pezzatura, potrebbe essere stato costruita per opera dei monaci vittorini di Marsiglia nel XIII secolo, seguendo lo stile romanico francese, caratterizzato da archetti lobati, peducci allungati e lesene a “fisarmonica” riscontrabili nell’ampliamento della chiesa di Santa Maria di Bonarcado e nella Cattedrale di San Pantaleo a Dolianova, si potrebbe quindi ipotizzare che le maestranze che lavorarono a Sestu si siano formate in quest’ultimo cantiere. L’edificio presenta un’aula longitudinale divisa in due navate con archi separatori e volte a botte, ciascuna con ingresso sulla facciata e abside, la navata settentrionale risulta più ampia e con un’abside tripartita da lesene e di dimensioni più importanti.
The present façade, with a two-arched bell gable, includes a large 16th-century porch divided into three bays with a large ogival arch leading to the two architraved portals with semicircular archway and framed by acanthus-leaf capitals with spiral cauliculi. The right-hand portal corresponds to a single lancet window; above the other is a double lancet window with a plugged mullioned window. The exteriors are decorated with small hanging arches on corbels running along the structure, some of which are characterised by a tiny lobe.
Outside, on the southern flank, in the eastern header and in the apses, the wall face is characterised by a scarp base, corner pilasters, 'accordion' pilasters and ogival arches on stepped corbels.
In the side, there is a single lancet window with double splay and a portal of the same design as those on the façade. In the head, two narrow mirrors are laterally recessed; along the left slope and horizontally along the base of the gable (demolished) are preserved small arches of the same ogival shape, some with a tiny open lobe at the ridge, others with a zigzag intrados.
