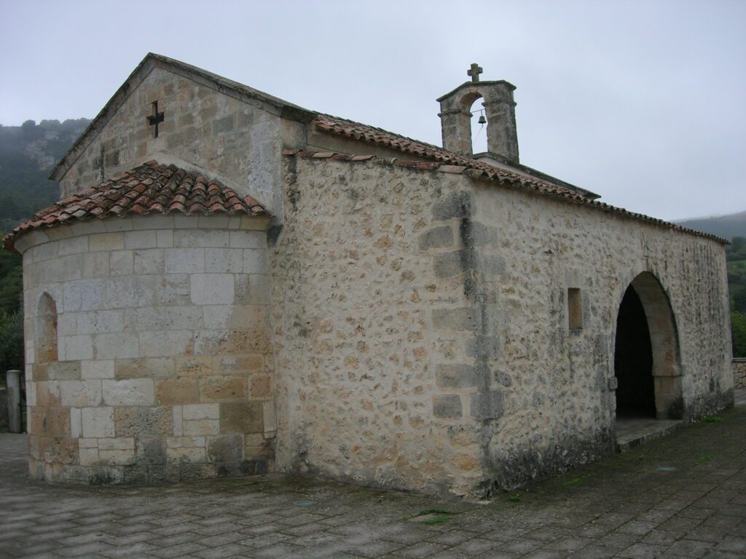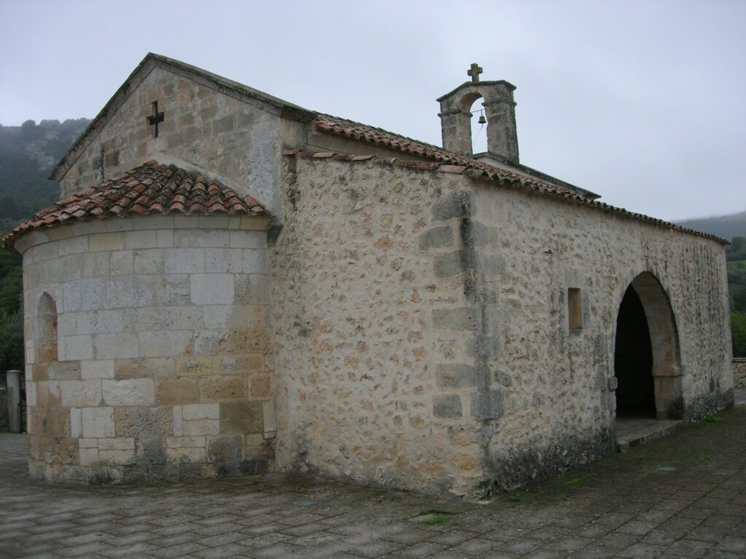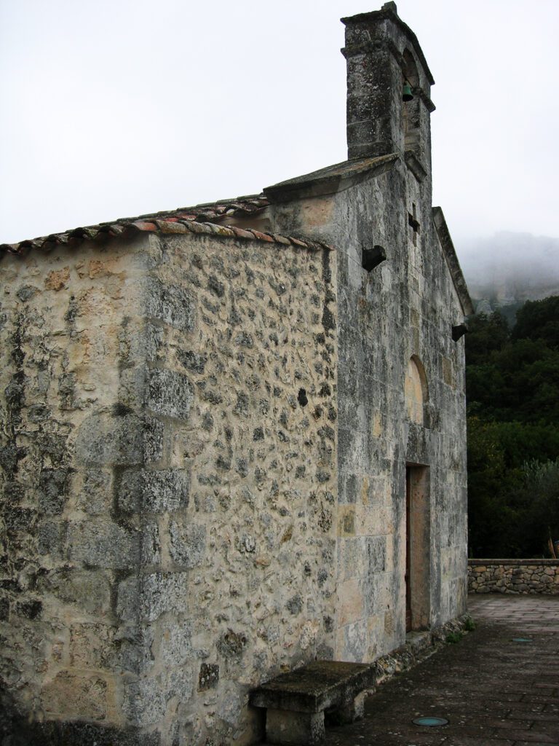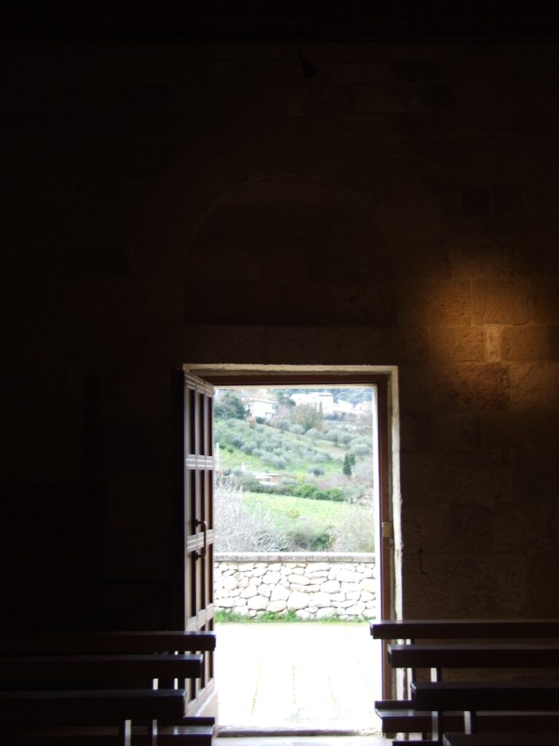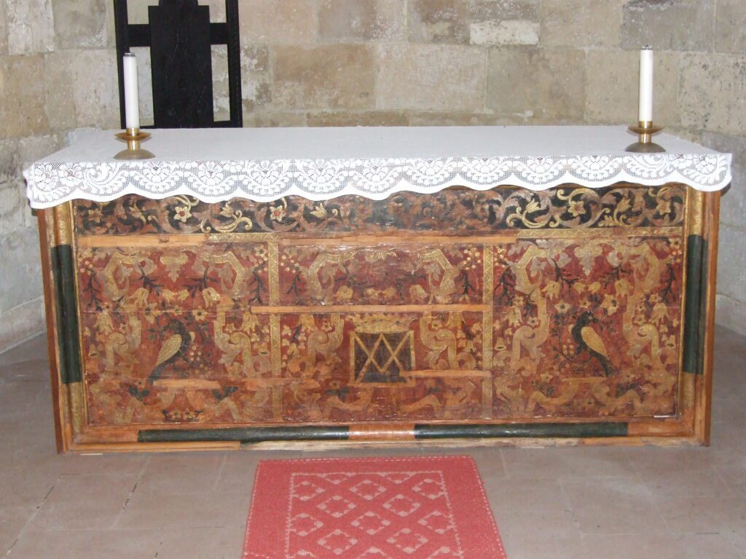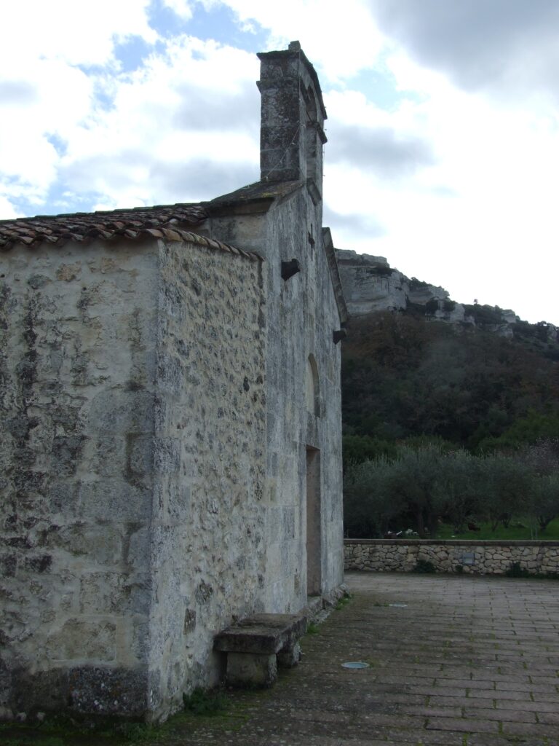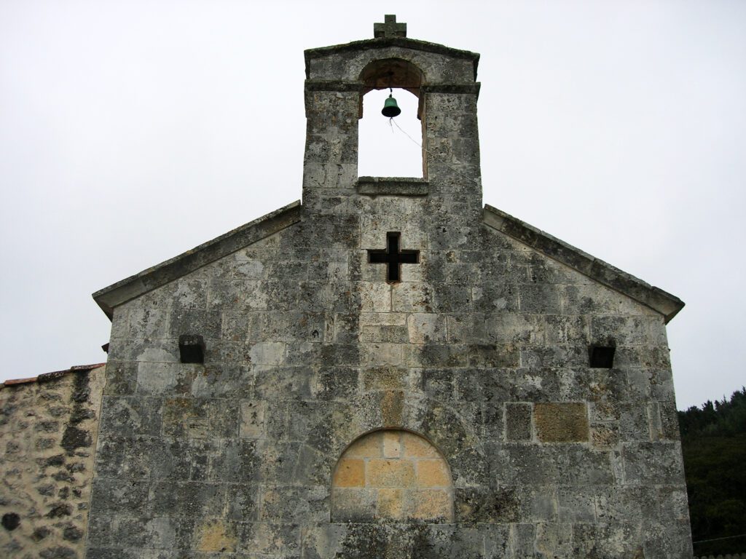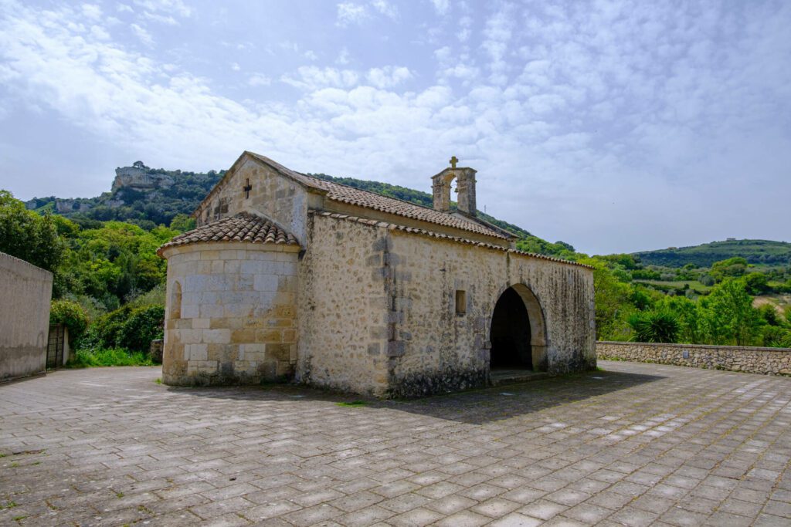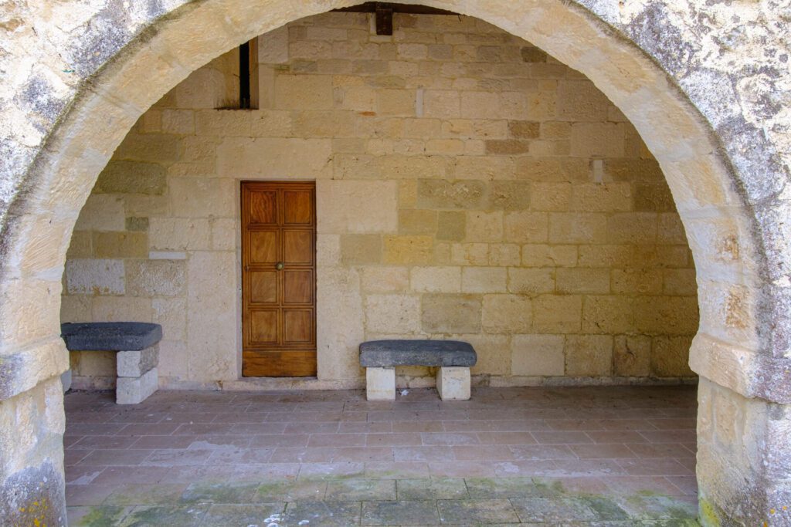Chiesa di Santa Maria ‘e Contra
Chiesa di Santa Maria ‘e Contra
Santa Maria 'e Contra, located in Cargeghe, stands out in the panorama of Sardinian Romanesque architecture for its dimensional peculiarity, holding the record as the smallest Romanesque church on the island. This characteristic not only makes it unique in its kind, but also offers interesting food for thought on the different types of sacred buildings present in Sardinia in the medieval period and their specific functions within the local communities.
The affiliation of Santa Maria 'e Contra to the basilica of Saccargia places it in a broader context of ecclesiastical and cultural relations, suggesting the existence of a network of interconnected churches and monasteries that shaped the spiritual and architectural landscape of medieval Sardinia. This dependence probably not only influenced liturgical and administrative aspects, but may also have determined architectural and stylistic choices.
The construction of the building, made of medium-sized limestone blocks, testifies to the skill of local craftsmen in working stone and the skilful use of local materials. The presumed dating to the second half of the 12th century places the church in a period of great construction and artistic ferment for the island, characterised by the spread of the Romanesque style.
The attribution of the construction to workers from the neighbouring curatoria of Ploaghe and Goceano not only offers interesting insights into the mobility of craftsmen and artists in the Middle Ages, but also suggests the existence of local building schools or traditions that contributed to defining the particular characteristics of Sardinian Romanesque architecture.
The mention of the title 'Sancte Mariae in Contra' among the Sardinian possessions of San Salvatore di Camàldoli from 1125 adds a further layer of complexity to the history of the church, highlighting the links between Sardinia and important monastic centres on the Italian peninsula and underlining the significant role of the Camaldolese order in the dissemination of cultural and architectural models on the island.
Architecturally, Santa Maria 'e Contra presents an essential structure but rich in interesting elements. The single nave with oriented apse reflects a common typology in rural Romanesque architecture, responding to liturgical needs in a simple and effective manner. The façade, characterised by a bell gable, not only fulfils the practical function of housing the bells, but also gives verticality and dynamism to the building's profile, compensating for its small size.
The two cruciform windows, open in the east elevation and above the apse, represent a decorative and symbolic element of great interest, charging the building with theological meanings through the shape of the cross. The double flared single lancet windows with a pointed arch profile, present on the sides and in the apse, not only guarantee the internal lighting of the building, but also testify to the evolution of construction techniques towards more elaborate solutions, anticipating elements that would become typical of the Gothic style.
Santa Maria 'e Contra is therefore a monument of extraordinary importance for understanding Romanesque architecture in Sardinia, especially in its smallest and most rural expressions. Its history, which intertwines architectural, spiritual and cultural elements, offers a fascinating insight into the complexity of the Sardinian medieval world. Every element of the building, from its small size to the choice of materials, from the arrangement of spaces to the presence of symbolic decorative elements, tells a part of the rich history of the island, making this small church a precious historical document and an artistic jewel of inestimable value.
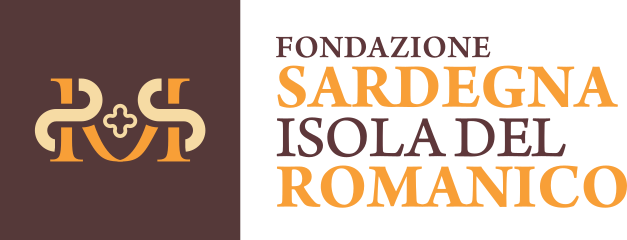
 ►
Explore 3D Space
►
Explore 3D Space
